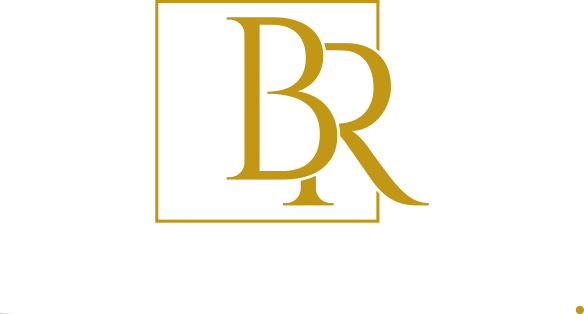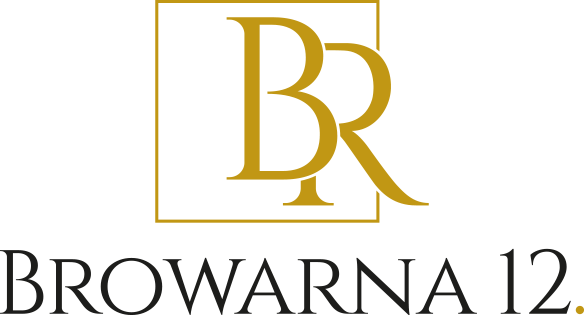Browarna 12. was designed to reflect the character and spirit of the place and original facility. Moderation, avoidance of excessive elements, pragmatism and care for the quality make the building perfectly fit into the style of a big-city tenement house.
Our project features an interesting exterior design and innovative form. The elevation is designed with upscale and robust construction materials which age well and are expected to give the impression that a missing place has been restored to Bielsko-Biała.
The architectural design solutions make it a fully functional and modern project made to the top standards of the 21st century.




